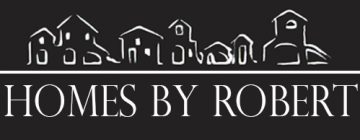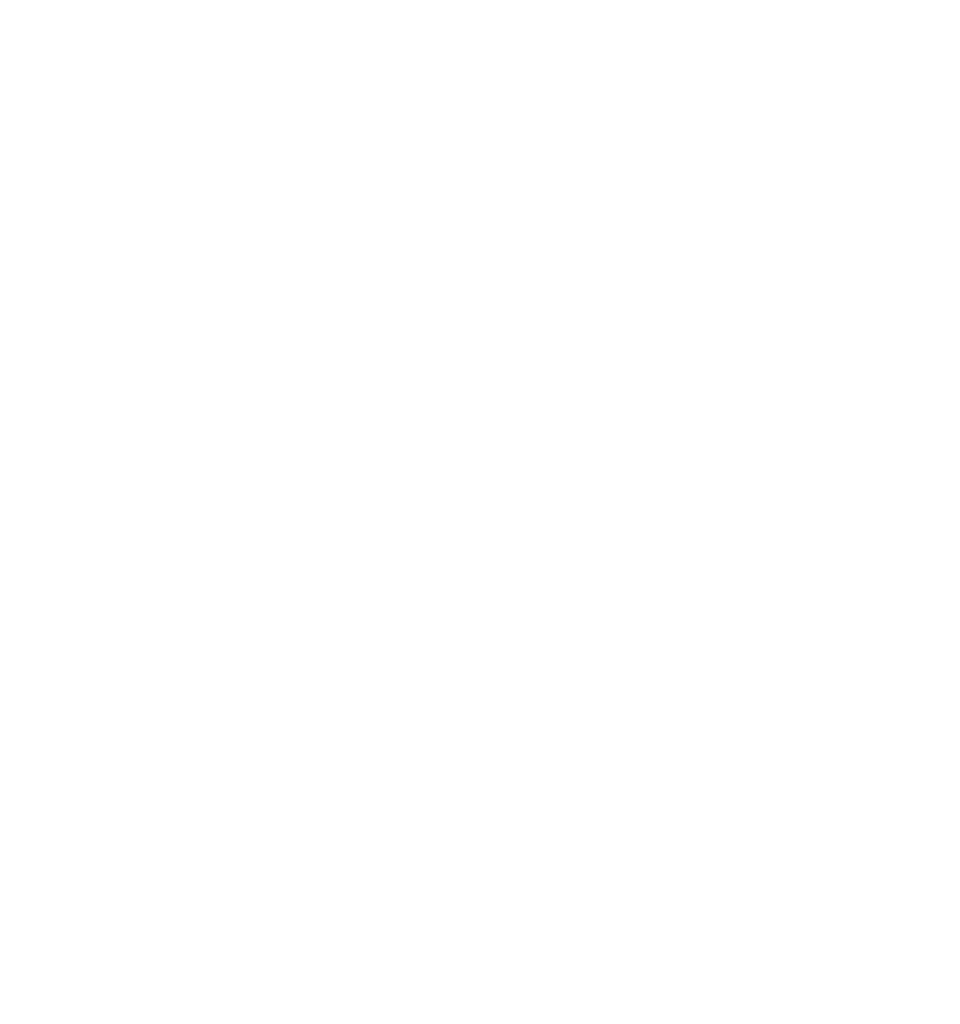Your Markham
Real Estate Guide
Click the button below to connect with a Markham Realtor® (or text 416-998-8853).
BUY A HOME
31 Karen Street
Crestwood-Springfarm-Yorkhill
York
L4J 5L5
$1,118,000
Residential Freehold
beds: 3
baths: 4.0
- Status:
- Active
- Prop. Type:
- Residential Freehold
- MLS® Num:
- N12056417
- Bedrooms:
- 3
- Bathrooms:
- 4
- Photos (40)
- Schedule / Email
- Send listing
- Mortgage calculator
- Print listing
Schedule a viewing:
Cancel any time.
Welcome to bright and cozy home in the heart of Thornhill! This house is situated on quiet, not drive-through street and overlooking to the Winding Lane Park with playground and nice walking trails. Excellent location- easy access to Hwy 407&7, close to Community Centre, shopping plazas, Ttc, York transit, steps to high rated schools and Synagogues. Freshly painted. Spacious living and dining rooms have hardwood flooring and leading to beautiful private backyard fenced by high cedar hedge. Primary and 2nd bedrooms equipped by custom made closets with sliding doors and organizers. Kitchen with breakfast area, powder room and washrooms on 2nd floor were professionally renovated. All the windows and exterior doors glasses covered by armored film. There is direct entrance to home from garage. Finished basement features family room with Wood Burning fireplace and 3 pcs washroom.
- Property Type:
- Residential Freehold
- Property Sub Type:
- Semi-Detached
- Home Style:
- 2-Storey
- Total Approx Floor Area:
- 1500-2000
- Lot Size:
- <.50
- Depth:
- 117'35.7 m
- Frontage:
- 26'3"8 m
- Direction Faces:
- South
- Bedrooms:
- 3
- Bathrooms:
- 4.0
- Water supply:
- Municipal
- Kitchens:
- 1
- Bedrooms Above Grade:
- 3
- Kitchens Above Grade:
- 1
- Rooms Above Grade:
- 6
- Rooms Below Grade:
- 1
- Ensuite Laundry:
- No
- Zoning:
- Residential
- Heating type:
- Forced Air
- Heating Fuel:
- Gas
- Fireplaces:
- 1
- Foundation:
- Insulated Concrete Form
- Roof:
- Asphalt Shingle
- Basement:
- Finished
- Fireplace Features:
- Family Room
- Fireplace/Stove:
- Yes
- Garage:
- Attached
- Garage Spaces:
- 1.0
- Parking Features:
- Private
- Parking Spaces:
- 1
- Total Parking Spaces:
- 2.0
- Family Room:
- Yes
- Possession Details:
- Flexible
- Pool:
- None
- HST Applicable To Sale Price:
- Included In
- Taxes:
- $4,796.77 / 2024
- Assessment:
- $- / -
- Vaughan
- Crestwood-Springfarm-Yorkhill
- York
- Water Heater Owned
- Security System
- Fridge, Stove and B/I Dishwasher, Washer & Dryer , Furnace, Air Conditioner and Owned Hot Water Tank (2016), All Electrical Light Fixtures, Garage Door Opener And Remote. Custom Made Closets in Primary and 2nd BR, Shelves in the Basement. Security System With 5 Cameras and 2 Monitors (2020).
- Brick
- No
- None
- Park/Greenbelt
- Floor
- Type
- Size
- Other
- Ground
- Living Room
- 5'1.52 m × 3'3"1.00 m
- Hardwood Floor, Bay Window, L-Shaped Room
- Ground
- Dining Room
- 2'10".86 m × 2'7".79 m
- Hardwood Floor, Sliding Doors, W/O To Yard
- Ground
- Kitchen
- 4'6"1.37 m × 2'5".74 m
- Hardwood Floor, Breakfast Area, Backsplash
- Second
- Primary Bedroom
- 5'2"1.57 m × 3'4¼"1.02 m
- Broadloom, 4 Pc Ensuite, Double Closet
- Second
- Bedroom 2
- 4'3⅛"1.30 m × 2'11".89 m
- Broadloom, Closet Organizers
- Second
- Bedroom 3
- 4'3⅛"1.30 m × 2'10".86 m
- Broadloom, Closet
- Basement
- Family Room
- 5'9"1.75 m × 3'7¾"1.11 m
- Broadloom, 3 Pc Bath, Fireplace
- UFFI:
- No
- Utilities Cable:
- Available
- Utilities Telephone:
- Available
- Utilities Gas:
- Yes
- Utilities Hydro:
- Yes
- Utilities Water:
- Yes
- Sewers:
- Yes
- Special Designation:
- Unknown
- Sewers:
- Sewer
- Air Conditioning:
- Central Air
- Central Vacuum:
- No
- Seller Property Info Statement:
- No
- Laundry Level:
- Lower Level
-
Photo 1 of 40
-
Photo 2 of 40
-
Photo 3 of 40
-
Photo 4 of 40
-
Photo 5 of 40
-
Photo 6 of 40
-
Photo 7 of 40
-
Photo 8 of 40
-
Photo 9 of 40
-
Photo 10 of 40
-
Photo 11 of 40
-
Photo 12 of 40
-
Photo 13 of 40
-
Photo 14 of 40
-
Photo 15 of 40
-
Photo 16 of 40
-
Photo 17 of 40
-
Photo 18 of 40
-
Photo 19 of 40
-
Photo 20 of 40
-
Photo 21 of 40
-
Photo 22 of 40
-
Photo 23 of 40
-
Photo 24 of 40
-
Photo 25 of 40
-
Photo 26 of 40
-
Photo 27 of 40
-
Photo 28 of 40
-
Photo 29 of 40
-
Photo 30 of 40
-
Photo 31 of 40
-
Photo 32 of 40
-
Photo 33 of 40
-
Photo 34 of 40
-
Photo 35 of 40
-
Photo 36 of 40
-
Photo 37 of 40
-
Photo 38 of 40
-
Photo 39 of 40
-
Photo 40 of 40
Virtual Tour
Larger map options:
Listed by SUTTON GROUP-ADMIRAL REALTY INC.
Data was last updated April 3, 2025 at 05:15 PM (UTC)
- ROBERT ATKINSON
- NEW CONCEPT PLUS REALTY INC.
- 1 (416) 9988853
- Contact by Email
This website may only be used by consumers that have a bona fide interest in the purchase, sale, or lease of real estate of the type being offered via the website.
The data relating to real estate on this website comes in part from the MLS® Reciprocity program of the PropTx MLS®. The data is deemed reliable but is not guaranteed to be accurate.
powered by myRealPage.com
SELL A HOME
31 Karen Street
Crestwood-Springfarm-Yorkhill
York
L4J 5L5
$1,118,000
Residential Freehold
beds: 3
baths: 4.0
- Status:
- Active
- Prop. Type:
- Residential Freehold
- MLS® Num:
- N12056417
- Bedrooms:
- 3
- Bathrooms:
- 4
- Photos (40)
- Schedule / Email
- Send listing
- Mortgage calculator
- Print listing
Schedule a viewing:
Cancel any time.
Welcome to bright and cozy home in the heart of Thornhill! This house is situated on quiet, not drive-through street and overlooking to the Winding Lane Park with playground and nice walking trails. Excellent location- easy access to Hwy 407&7, close to Community Centre, shopping plazas, Ttc, York transit, steps to high rated schools and Synagogues. Freshly painted. Spacious living and dining rooms have hardwood flooring and leading to beautiful private backyard fenced by high cedar hedge. Primary and 2nd bedrooms equipped by custom made closets with sliding doors and organizers. Kitchen with breakfast area, powder room and washrooms on 2nd floor were professionally renovated. All the windows and exterior doors glasses covered by armored film. There is direct entrance to home from garage. Finished basement features family room with Wood Burning fireplace and 3 pcs washroom.
- Property Type:
- Residential Freehold
- Property Sub Type:
- Semi-Detached
- Home Style:
- 2-Storey
- Total Approx Floor Area:
- 1500-2000
- Lot Size:
- <.50
- Depth:
- 117'35.7 m
- Frontage:
- 26'3"8 m
- Direction Faces:
- South
- Bedrooms:
- 3
- Bathrooms:
- 4.0
- Water supply:
- Municipal
- Kitchens:
- 1
- Bedrooms Above Grade:
- 3
- Kitchens Above Grade:
- 1
- Rooms Above Grade:
- 6
- Rooms Below Grade:
- 1
- Ensuite Laundry:
- No
- Zoning:
- Residential
- Heating type:
- Forced Air
- Heating Fuel:
- Gas
- Fireplaces:
- 1
- Foundation:
- Insulated Concrete Form
- Roof:
- Asphalt Shingle
- Basement:
- Finished
- Fireplace Features:
- Family Room
- Fireplace/Stove:
- Yes
- Garage:
- Attached
- Garage Spaces:
- 1.0
- Parking Features:
- Private
- Parking Spaces:
- 1
- Total Parking Spaces:
- 2.0
- Family Room:
- Yes
- Possession Details:
- Flexible
- Pool:
- None
- HST Applicable To Sale Price:
- Included In
- Taxes:
- $4,796.77 / 2024
- Assessment:
- $- / -
- Vaughan
- Crestwood-Springfarm-Yorkhill
- York
- Water Heater Owned
- Security System
- Fridge, Stove and B/I Dishwasher, Washer & Dryer , Furnace, Air Conditioner and Owned Hot Water Tank (2016), All Electrical Light Fixtures, Garage Door Opener And Remote. Custom Made Closets in Primary and 2nd BR, Shelves in the Basement. Security System With 5 Cameras and 2 Monitors (2020).
- Brick
- No
- None
- Park/Greenbelt
- Floor
- Type
- Size
- Other
- Ground
- Living Room
- 5'1.52 m × 3'3"1.00 m
- Hardwood Floor, Bay Window, L-Shaped Room
- Ground
- Dining Room
- 2'10".86 m × 2'7".79 m
- Hardwood Floor, Sliding Doors, W/O To Yard
- Ground
- Kitchen
- 4'6"1.37 m × 2'5".74 m
- Hardwood Floor, Breakfast Area, Backsplash
- Second
- Primary Bedroom
- 5'2"1.57 m × 3'4¼"1.02 m
- Broadloom, 4 Pc Ensuite, Double Closet
- Second
- Bedroom 2
- 4'3⅛"1.30 m × 2'11".89 m
- Broadloom, Closet Organizers
- Second
- Bedroom 3
- 4'3⅛"1.30 m × 2'10".86 m
- Broadloom, Closet
- Basement
- Family Room
- 5'9"1.75 m × 3'7¾"1.11 m
- Broadloom, 3 Pc Bath, Fireplace
- UFFI:
- No
- Utilities Cable:
- Available
- Utilities Telephone:
- Available
- Utilities Gas:
- Yes
- Utilities Hydro:
- Yes
- Utilities Water:
- Yes
- Sewers:
- Yes
- Special Designation:
- Unknown
- Sewers:
- Sewer
- Air Conditioning:
- Central Air
- Central Vacuum:
- No
- Seller Property Info Statement:
- No
- Laundry Level:
- Lower Level
-
Photo 1 of 40
-
Photo 2 of 40
-
Photo 3 of 40
-
Photo 4 of 40
-
Photo 5 of 40
-
Photo 6 of 40
-
Photo 7 of 40
-
Photo 8 of 40
-
Photo 9 of 40
-
Photo 10 of 40
-
Photo 11 of 40
-
Photo 12 of 40
-
Photo 13 of 40
-
Photo 14 of 40
-
Photo 15 of 40
-
Photo 16 of 40
-
Photo 17 of 40
-
Photo 18 of 40
-
Photo 19 of 40
-
Photo 20 of 40
-
Photo 21 of 40
-
Photo 22 of 40
-
Photo 23 of 40
-
Photo 24 of 40
-
Photo 25 of 40
-
Photo 26 of 40
-
Photo 27 of 40
-
Photo 28 of 40
-
Photo 29 of 40
-
Photo 30 of 40
-
Photo 31 of 40
-
Photo 32 of 40
-
Photo 33 of 40
-
Photo 34 of 40
-
Photo 35 of 40
-
Photo 36 of 40
-
Photo 37 of 40
-
Photo 38 of 40
-
Photo 39 of 40
-
Photo 40 of 40
Virtual Tour
Larger map options:
Listed by SUTTON GROUP-ADMIRAL REALTY INC.
Data was last updated April 3, 2025 at 05:15 PM (UTC)
- ROBERT ATKINSON
- NEW CONCEPT PLUS REALTY INC.
- 1 (416) 9988853
- Contact by Email
This website may only be used by consumers that have a bona fide interest in the purchase, sale, or lease of real estate of the type being offered via the website.
The data relating to real estate on this website comes in part from the MLS® Reciprocity program of the PropTx MLS®. The data is deemed reliable but is not guaranteed to be accurate.
powered by myRealPage.com




