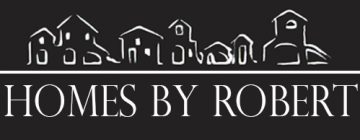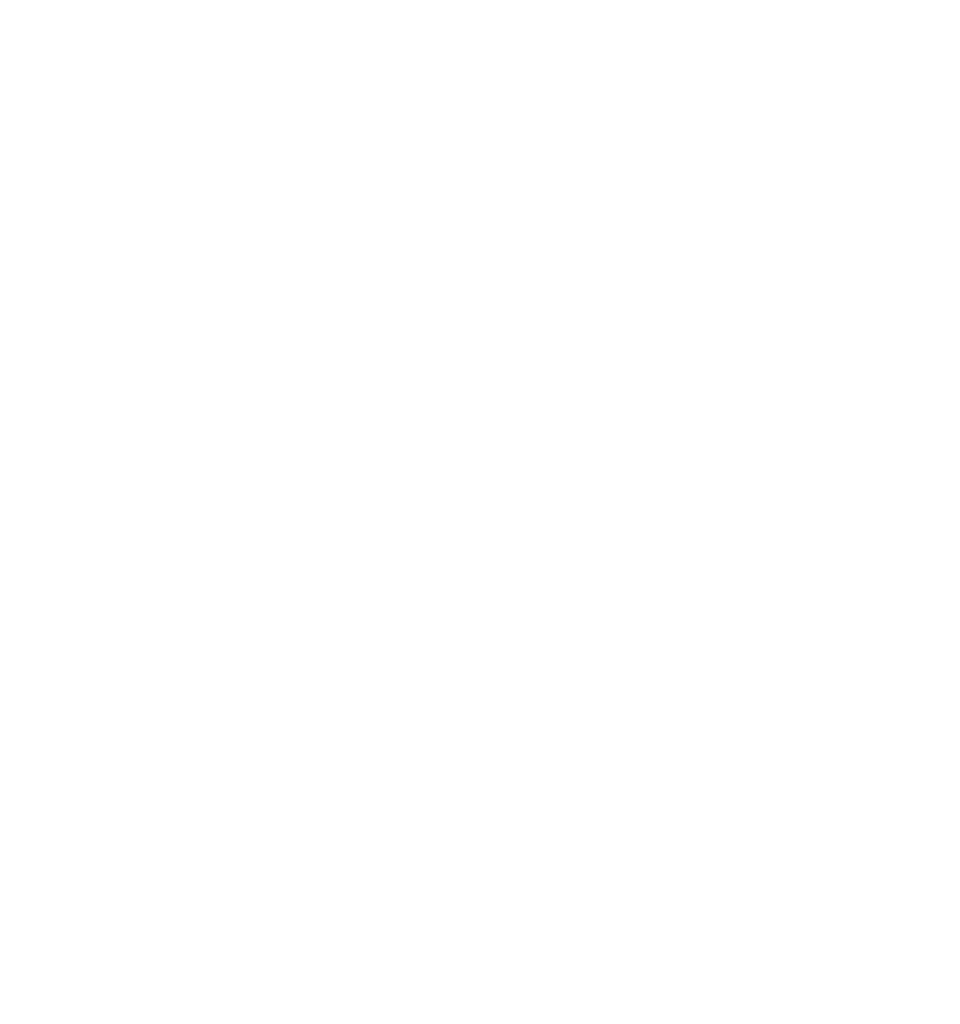Your Markham
Real Estate Guide
Click the button below to connect with a Markham Realtor® (or text 416-998-8853).
BUY A HOME
1 7097 Yonge Street
Grandview
York
L3T 2A7
$2,900,000 /For Sale
Commercial
- Status:
- Active
- Prop. Type:
- Commercial
- MLS® Num:
- N11952887
- Photos (28)
- Schedule / Email
- Send listing
- Mortgage calculator
- Print listing
Schedule a viewing:
Cancel any time.
*** Vacant Possession is Now Available to the End Users *** Newer Commercial Condo Unit Located At The Ground Floor Of A Luxury Highrise Residential Condo Building built in 2022. This End Unit Features 23' Foot Ceilings *** Approx 2277 Square Feet *** Beautiful High End Upgraded Finished Ground Floor Commercial Condo Unit. *** Sunny and Bright End Unit with Stunning Direct Yonge Street Exposure, 2 Blocks North of Steeles Ave *** 12 Feet Ceiling Height is Completed featuring Soundproofing, Expensive tiles flooring Glass Accents 10-Feet Doors. Owners invested over $900,000 into this Unit for Renovation / Leasehold Improvements. *** Unit Back Door Exit in Kitchen Area Access to Building Complex Service Corridor / Garbage Room / Exit to Back of the Building etc *** 2 Underground Parking Spots Included A17 & A18. *** Zoning allows many types of Commercial / Retail / Office / Service Uses. *** Leed Gold Building, Top Of Line Building Systems Providing Optimal Circulation, Cleanliness And Quality Of Life For Owners, Visitors And Residents Of Condominium Above. Immediate Access From 3/4 Acre Public Park And Busy Yonge Street Intersection *** If Buyer is End User, Vacant Possession can be Provided *** If Buyer is Investors, Seller / Owner with Money Making Successful Medical Spa Business is Willing to Lease Back 5 Years + 5 Years Option. *** Current Setup is a Medical Spa with Open Spacious Reception Area, Client Waiting Area, Consultation room, Multiple Treatment Rooms, A Large Meeting / Conference / Training Room, Spacious Kitchen Area, Large Unisex Washroom *** Legal Description: YRSCP 1496 LEVEL 1 UNIT 1, Property Address: 7097 YONGE ST SUITE 101 THORNHILL, ONTARIO L3T 0H1, PIN 300280001 ***
- Property Type:
- Commercial
- Property Sub Type:
- Investment
- Freestanding:
- No
- Approx. Age:
- 0-5
- Total Area:
- 2277 sq. ft. Square Feet
- Total Area:
- 2,277 sq. ft.212 m2
- Retail Area:
- 100 sq. ft. %
- Industrial Area:
- 0 sq. ft. %
- Office/Apt Area:
- 0 sq. ft. %
- Depth:
- 0'0 m
- Frontage:
- 0'0 m
- Lot Details:
- 0.00 x 0.00 Feet
- Bathrooms:
- 1.0
- Water supply:
- Municipal
- Rooms:
- 0
- Zoning:
- Commercial
- Heating type:
- Gas Forced Air Open
- Cooling:
- Yes
- Attached Garage:
- Yes
- Garage:
- Underground
- Parking Spaces:
- 2
- Possession Details:
- Flexible / TBA
- HST Applicable To Sale Price:
- Yes
- Assessment:
- $1,490,000
- Assessment Year:
- 2024
- Development Charges Paid:
- Yes
- Type Taxes:
- Annual
- Taxes:
- $23,581.23 / 2024
- Assessment:
- $1,490,000.00 / 2024
- Markham
- Grandview
- York
- Public Transit, Subways
- Partial
- None
- No
- Utilities:
- Available
- Energy Certification:
- No
- Green Property Information Statement:
- No
- Sewers:
- Sanitary+Storm
- Air Conditioning:
- Yes
- Seller Property Info Statement:
- No
- Physically Handicapped-Equipped:
- No
- Condo Fee:
- $2,324.07
- Category:
- Retail
- Outside Storage:
- No
-
Photo 1 of 28
-
Photo 2 of 28
-
Photo 3 of 28
-
Photo 4 of 28
-
Photo 5 of 28
-
Photo 6 of 28
-
Photo 7 of 28
-
Photo 8 of 28
-
Photo 9 of 28
-
Photo 10 of 28
-
Photo 11 of 28
-
Photo 12 of 28
-
Photo 13 of 28
-
Photo 14 of 28
-
Photo 15 of 28
-
Photo 16 of 28
-
Photo 17 of 28
-
Photo 18 of 28
-
Photo 19 of 28
-
Photo 20 of 28
-
Photo 21 of 28
-
Photo 22 of 28
-
Photo 23 of 28
-
Photo 24 of 28
-
Photo 25 of 28
-
Photo 26 of 28
-
Photo 27 of 28
-
Photo 28 of 28
Sales Brochure
Larger map options:
Listed by RE/MAX REALTY SPECIALISTS INC.
Data was last updated June 1, 2025 at 06:15 AM (UTC)
- ROBERT ATKINSON
- NEW CONCEPT PLUS REALTY INC.
- 1 (416) 9988853
- Contact by Email
This website may only be used by consumers that have a bona fide interest in the purchase, sale, or lease of real estate of the type being offered via the website.
The data relating to real estate on this website comes in part from the MLS® Reciprocity program of the PropTx MLS®. The data is deemed reliable but is not guaranteed to be accurate.
powered by myRealPage.com
SELL A HOME
1 7097 Yonge Street
Grandview
York
L3T 2A7
$2,900,000 /For Sale
Commercial
- Status:
- Active
- Prop. Type:
- Commercial
- MLS® Num:
- N11952887
- Photos (28)
- Schedule / Email
- Send listing
- Mortgage calculator
- Print listing
Schedule a viewing:
Cancel any time.
*** Vacant Possession is Now Available to the End Users *** Newer Commercial Condo Unit Located At The Ground Floor Of A Luxury Highrise Residential Condo Building built in 2022. This End Unit Features 23' Foot Ceilings *** Approx 2277 Square Feet *** Beautiful High End Upgraded Finished Ground Floor Commercial Condo Unit. *** Sunny and Bright End Unit with Stunning Direct Yonge Street Exposure, 2 Blocks North of Steeles Ave *** 12 Feet Ceiling Height is Completed featuring Soundproofing, Expensive tiles flooring Glass Accents 10-Feet Doors. Owners invested over $900,000 into this Unit for Renovation / Leasehold Improvements. *** Unit Back Door Exit in Kitchen Area Access to Building Complex Service Corridor / Garbage Room / Exit to Back of the Building etc *** 2 Underground Parking Spots Included A17 & A18. *** Zoning allows many types of Commercial / Retail / Office / Service Uses. *** Leed Gold Building, Top Of Line Building Systems Providing Optimal Circulation, Cleanliness And Quality Of Life For Owners, Visitors And Residents Of Condominium Above. Immediate Access From 3/4 Acre Public Park And Busy Yonge Street Intersection *** If Buyer is End User, Vacant Possession can be Provided *** If Buyer is Investors, Seller / Owner with Money Making Successful Medical Spa Business is Willing to Lease Back 5 Years + 5 Years Option. *** Current Setup is a Medical Spa with Open Spacious Reception Area, Client Waiting Area, Consultation room, Multiple Treatment Rooms, A Large Meeting / Conference / Training Room, Spacious Kitchen Area, Large Unisex Washroom *** Legal Description: YRSCP 1496 LEVEL 1 UNIT 1, Property Address: 7097 YONGE ST SUITE 101 THORNHILL, ONTARIO L3T 0H1, PIN 300280001 ***
- Property Type:
- Commercial
- Property Sub Type:
- Investment
- Freestanding:
- No
- Approx. Age:
- 0-5
- Total Area:
- 2277 sq. ft. Square Feet
- Total Area:
- 2,277 sq. ft.212 m2
- Retail Area:
- 100 sq. ft. %
- Industrial Area:
- 0 sq. ft. %
- Office/Apt Area:
- 0 sq. ft. %
- Depth:
- 0'0 m
- Frontage:
- 0'0 m
- Lot Details:
- 0.00 x 0.00 Feet
- Bathrooms:
- 1.0
- Water supply:
- Municipal
- Rooms:
- 0
- Zoning:
- Commercial
- Heating type:
- Gas Forced Air Open
- Cooling:
- Yes
- Attached Garage:
- Yes
- Garage:
- Underground
- Parking Spaces:
- 2
- Possession Details:
- Flexible / TBA
- HST Applicable To Sale Price:
- Yes
- Assessment:
- $1,490,000
- Assessment Year:
- 2024
- Development Charges Paid:
- Yes
- Type Taxes:
- Annual
- Taxes:
- $23,581.23 / 2024
- Assessment:
- $1,490,000.00 / 2024
- Markham
- Grandview
- York
- Public Transit, Subways
- Partial
- None
- No
- Utilities:
- Available
- Energy Certification:
- No
- Green Property Information Statement:
- No
- Sewers:
- Sanitary+Storm
- Air Conditioning:
- Yes
- Seller Property Info Statement:
- No
- Physically Handicapped-Equipped:
- No
- Condo Fee:
- $2,324.07
- Category:
- Retail
- Outside Storage:
- No
-
Photo 1 of 28
-
Photo 2 of 28
-
Photo 3 of 28
-
Photo 4 of 28
-
Photo 5 of 28
-
Photo 6 of 28
-
Photo 7 of 28
-
Photo 8 of 28
-
Photo 9 of 28
-
Photo 10 of 28
-
Photo 11 of 28
-
Photo 12 of 28
-
Photo 13 of 28
-
Photo 14 of 28
-
Photo 15 of 28
-
Photo 16 of 28
-
Photo 17 of 28
-
Photo 18 of 28
-
Photo 19 of 28
-
Photo 20 of 28
-
Photo 21 of 28
-
Photo 22 of 28
-
Photo 23 of 28
-
Photo 24 of 28
-
Photo 25 of 28
-
Photo 26 of 28
-
Photo 27 of 28
-
Photo 28 of 28
Sales Brochure
Larger map options:
Listed by RE/MAX REALTY SPECIALISTS INC.
Data was last updated June 1, 2025 at 06:15 AM (UTC)
- ROBERT ATKINSON
- NEW CONCEPT PLUS REALTY INC.
- 1 (416) 9988853
- Contact by Email
This website may only be used by consumers that have a bona fide interest in the purchase, sale, or lease of real estate of the type being offered via the website.
The data relating to real estate on this website comes in part from the MLS® Reciprocity program of the PropTx MLS®. The data is deemed reliable but is not guaranteed to be accurate.
powered by myRealPage.com




