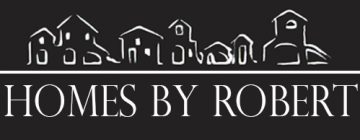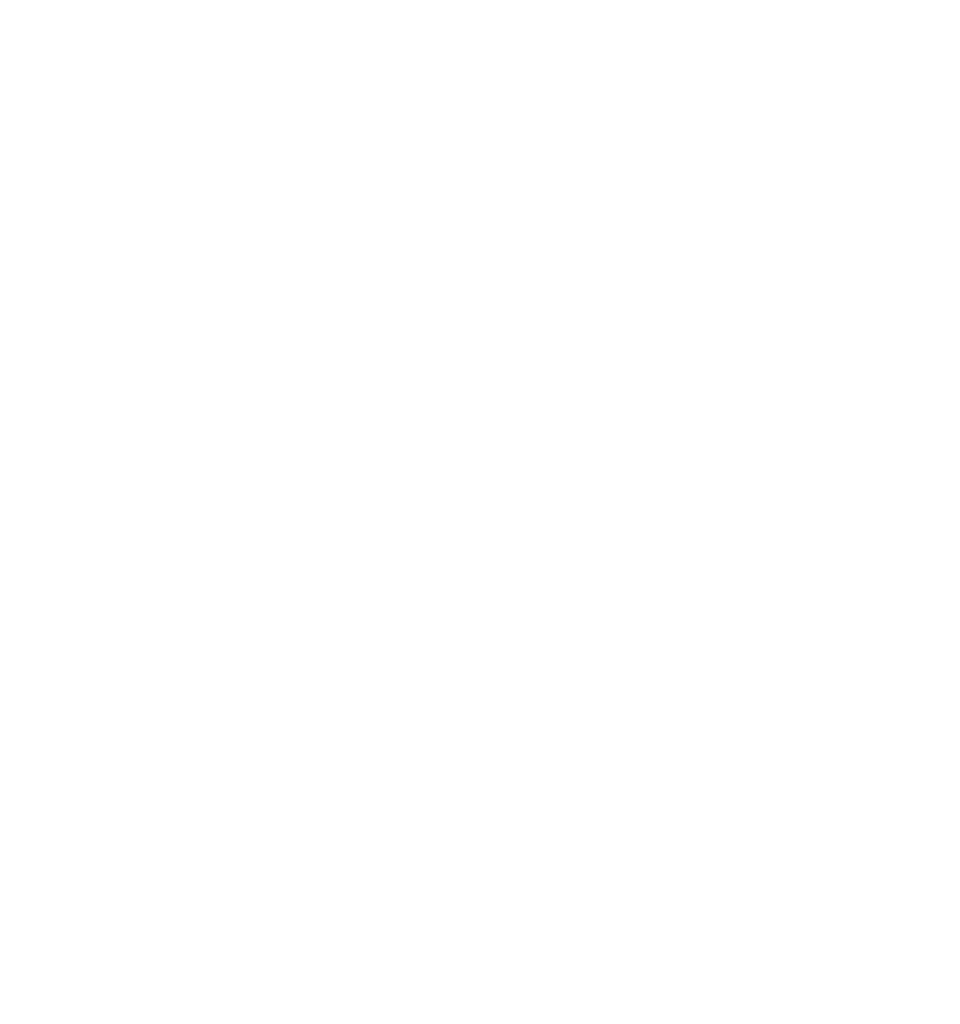Your Markham
Real Estate Guide
Click the button below to connect with a Markham Realtor® (or text 416-998-8853).
BUY A HOME
32 Revcoe Drive
Newtonbrook East
Toronto
M2M 2B8
$1,998,877
Residential Freehold
beds: 2+2
baths: 4.0
- Status:
- Active
- Prop. Type:
- Residential Freehold
- MLS® Num:
- C12058589
- Bedrooms:
- 2+2
- Bathrooms:
- 4
- Photos (3)
- Schedule / Email
- Send listing
- Mortgage calculator
- Print listing
Schedule a viewing:
Cancel any time.
Charmingly Situated on a Serene Cul-De-Sac in Willowdale East, this house backs onto Newtonbrook Creek Park ,Open concept main Floor with Beautiful enormous solarium with marble heated floor This Impeccably Maintained Bungalow Offers a Picturesque Retreat. Absolutely Charming Landscape, Brick and Stone facade, Inside, discover a Spacious Layout Bathed in Natural Light, Courtesy of Huge Windows Showcasing the Breathtaking Ravine View. The Custom Kitchen, Bright & Specious Bedrooms With Custom Closets, and Renovated Bathrooms add a Touch of Luxury. Two charming wood fireplaces serve as the perfect focal points for cozy winter nights, creating an inviting and warm atmosphere throughout the living space The Above-Grade Basement with separate entrance and a Vast Recreation Area Leading to a Stunning Backyard, Surrounded by Lush Greenery, Captivating Landscaping, and an Ravine. Enjoy Summer Entertaining that Could only Find its Perfect Setting Here. Just a 10-Minute Walk to the Subway Station and Surrounded by Amenities, this home offers the perfect blend of comfort, privacy, and convenience in a highly sought-after neighbourhood.
- Property Type:
- Residential Freehold
- Property Sub Type:
- Detached
- Home Style:
- Bungalow
- Total Approx Floor Area:
- 1500-2000
- Lot Size:
- <.50
- Depth:
- 120'2"36.6 m
- Frontage:
- 50'1"15.3 m
- Lot Details:
- 50.05 x 120.16 Feet
- Direction Faces:
- East
- Bedrooms:
- 2+2
- Bathrooms:
- 4.0
- Water supply:
- Municipal
- Kitchens:
- 2
- Kitchens in Basement:
- 1
- Bedrooms Above Grade:
- 2
- Bedrooms Below Grade:
- 2
- Kitchens Above Grade:
- 1
- # Main Level Bedrooms:
- 1
- # Main Level Bathrooms:
- 0
- Rooms Above Grade:
- 6
- Rooms:
- 6
- Ensuite Laundry:
- No
- Zoning:
- RD(f15;a550*5)
- Heating type:
- Forced Air
- Heating Fuel:
- Gas
- Cooling:
- Yes
- Foundation:
- Unknown
- Roof:
- Asphalt Shingle
- Basement:
- Finished with Walk-Out
- Fireplace Features:
- Wood
- Fireplace/Stove:
- Yes
- Attached Garage:
- Yes
- Garage:
- Attached
- Garage Spaces:
- 2.0
- Other Structures:
- Garden Shed
- Parking Features:
- Private Double
- Parking Spaces:
- 4
- Total Parking Spaces:
- 6.0
- Family Room:
- No
- Possession Details:
- TBA
- Pool:
- None
- Link:
- No
- HST Applicable To Sale Price:
- Not Subject to HST
- Taxes:
- $8,533.4 / 2024
- Assessment:
- $- / -
- Toronto C14
- Newtonbrook East
- Toronto
- Fenced Yard, Park, Public Transit, Ravine, Wooded/Treed, Cul de Sac/Dead End
- Built-In Oven, Carpet Free, Countertop Range
- Solarium Chandelier
- Brick, Stone
- No
- Floor
- Type
- Size
- Other
- Main
- Primary Bedroom
- 14'7"4.44 m × 12'4"3.76 m
- Walk-In Closet(s), 5 Pc Ensuite, W/O To Sunroom
- Main
- Bedroom 2
- 14'7"4.44 m × 10'6"3.20 m
- 4 Pc Ensuite, B/I Closet, Hardwood Floor
- Main
- Kitchen
- 12'⅞"3.68 m × 11'3"3.43 m
- Combined w/Dining, B/I Appliances, Stone Counters
- Main
- Dining Room
- 9'10½"3.01 m × 9'7¾"2.94 m
- W/O To Balcony, Marble Floor, Pot Lights
- Main
- Library
- 17'9"5.41 m × 11'11"3.63 m
- Open Concept, Hardwood Floor, Fireplace
- Basement
- Bedroom 3
- 14'8"4.47 m × 10'11"3.33 m
- Large Window, Laminate
- Basement
- Bedroom 4
- 12'3¼"3.74 m × 11'7"3.53 m
- Closet, Laminate
- Basement
- Recreation
- 20'9¼"6.33 m × 14'5¼"4.40 m
- Fireplace, Laminate, W/O To Ravine
- UFFI:
- No
- Utilities Cable:
- Yes
- Utilities Telephone:
- Yes
- Utilities Gas:
- Yes
- Utilities Hydro:
- Yes
- Utilities Water:
- Yes
- Sewers:
- Yes
- Special Designation:
- Unknown
- Sewers:
- Sewer
- Air Conditioning:
- Central Air
- Central Vacuum:
- No
- Seller Property Info Statement:
- No
- Laundry Level:
- Lower Level
Larger map options:
Listed by ZOLO REALTY
Data was last updated April 4, 2025 at 06:15 AM (UTC)
- ROBERT ATKINSON
- NEW CONCEPT PLUS REALTY INC.
- 1 (416) 9988853
- Contact by Email
This website may only be used by consumers that have a bona fide interest in the purchase, sale, or lease of real estate of the type being offered via the website.
The data relating to real estate on this website comes in part from the MLS® Reciprocity program of the PropTx MLS®. The data is deemed reliable but is not guaranteed to be accurate.
powered by myRealPage.com
SELL A HOME
32 Revcoe Drive
Newtonbrook East
Toronto
M2M 2B8
$1,998,877
Residential Freehold
beds: 2+2
baths: 4.0
- Status:
- Active
- Prop. Type:
- Residential Freehold
- MLS® Num:
- C12058589
- Bedrooms:
- 2+2
- Bathrooms:
- 4
- Photos (3)
- Schedule / Email
- Send listing
- Mortgage calculator
- Print listing
Schedule a viewing:
Cancel any time.
Charmingly Situated on a Serene Cul-De-Sac in Willowdale East, this house backs onto Newtonbrook Creek Park ,Open concept main Floor with Beautiful enormous solarium with marble heated floor This Impeccably Maintained Bungalow Offers a Picturesque Retreat. Absolutely Charming Landscape, Brick and Stone facade, Inside, discover a Spacious Layout Bathed in Natural Light, Courtesy of Huge Windows Showcasing the Breathtaking Ravine View. The Custom Kitchen, Bright & Specious Bedrooms With Custom Closets, and Renovated Bathrooms add a Touch of Luxury. Two charming wood fireplaces serve as the perfect focal points for cozy winter nights, creating an inviting and warm atmosphere throughout the living space The Above-Grade Basement with separate entrance and a Vast Recreation Area Leading to a Stunning Backyard, Surrounded by Lush Greenery, Captivating Landscaping, and an Ravine. Enjoy Summer Entertaining that Could only Find its Perfect Setting Here. Just a 10-Minute Walk to the Subway Station and Surrounded by Amenities, this home offers the perfect blend of comfort, privacy, and convenience in a highly sought-after neighbourhood.
- Property Type:
- Residential Freehold
- Property Sub Type:
- Detached
- Home Style:
- Bungalow
- Total Approx Floor Area:
- 1500-2000
- Lot Size:
- <.50
- Depth:
- 120'2"36.6 m
- Frontage:
- 50'1"15.3 m
- Lot Details:
- 50.05 x 120.16 Feet
- Direction Faces:
- East
- Bedrooms:
- 2+2
- Bathrooms:
- 4.0
- Water supply:
- Municipal
- Kitchens:
- 2
- Kitchens in Basement:
- 1
- Bedrooms Above Grade:
- 2
- Bedrooms Below Grade:
- 2
- Kitchens Above Grade:
- 1
- # Main Level Bedrooms:
- 1
- # Main Level Bathrooms:
- 0
- Rooms Above Grade:
- 6
- Rooms:
- 6
- Ensuite Laundry:
- No
- Zoning:
- RD(f15;a550*5)
- Heating type:
- Forced Air
- Heating Fuel:
- Gas
- Cooling:
- Yes
- Foundation:
- Unknown
- Roof:
- Asphalt Shingle
- Basement:
- Finished with Walk-Out
- Fireplace Features:
- Wood
- Fireplace/Stove:
- Yes
- Attached Garage:
- Yes
- Garage:
- Attached
- Garage Spaces:
- 2.0
- Other Structures:
- Garden Shed
- Parking Features:
- Private Double
- Parking Spaces:
- 4
- Total Parking Spaces:
- 6.0
- Family Room:
- No
- Possession Details:
- TBA
- Pool:
- None
- Link:
- No
- HST Applicable To Sale Price:
- Not Subject to HST
- Taxes:
- $8,533.4 / 2024
- Assessment:
- $- / -
- Toronto C14
- Newtonbrook East
- Toronto
- Fenced Yard, Park, Public Transit, Ravine, Wooded/Treed, Cul de Sac/Dead End
- Built-In Oven, Carpet Free, Countertop Range
- Solarium Chandelier
- Brick, Stone
- No
- Floor
- Type
- Size
- Other
- Main
- Primary Bedroom
- 14'7"4.44 m × 12'4"3.76 m
- Walk-In Closet(s), 5 Pc Ensuite, W/O To Sunroom
- Main
- Bedroom 2
- 14'7"4.44 m × 10'6"3.20 m
- 4 Pc Ensuite, B/I Closet, Hardwood Floor
- Main
- Kitchen
- 12'⅞"3.68 m × 11'3"3.43 m
- Combined w/Dining, B/I Appliances, Stone Counters
- Main
- Dining Room
- 9'10½"3.01 m × 9'7¾"2.94 m
- W/O To Balcony, Marble Floor, Pot Lights
- Main
- Library
- 17'9"5.41 m × 11'11"3.63 m
- Open Concept, Hardwood Floor, Fireplace
- Basement
- Bedroom 3
- 14'8"4.47 m × 10'11"3.33 m
- Large Window, Laminate
- Basement
- Bedroom 4
- 12'3¼"3.74 m × 11'7"3.53 m
- Closet, Laminate
- Basement
- Recreation
- 20'9¼"6.33 m × 14'5¼"4.40 m
- Fireplace, Laminate, W/O To Ravine
- UFFI:
- No
- Utilities Cable:
- Yes
- Utilities Telephone:
- Yes
- Utilities Gas:
- Yes
- Utilities Hydro:
- Yes
- Utilities Water:
- Yes
- Sewers:
- Yes
- Special Designation:
- Unknown
- Sewers:
- Sewer
- Air Conditioning:
- Central Air
- Central Vacuum:
- No
- Seller Property Info Statement:
- No
- Laundry Level:
- Lower Level
Larger map options:
Listed by ZOLO REALTY
Data was last updated April 4, 2025 at 06:15 AM (UTC)
- ROBERT ATKINSON
- NEW CONCEPT PLUS REALTY INC.
- 1 (416) 9988853
- Contact by Email
This website may only be used by consumers that have a bona fide interest in the purchase, sale, or lease of real estate of the type being offered via the website.
The data relating to real estate on this website comes in part from the MLS® Reciprocity program of the PropTx MLS®. The data is deemed reliable but is not guaranteed to be accurate.
powered by myRealPage.com




