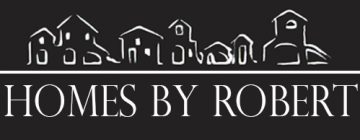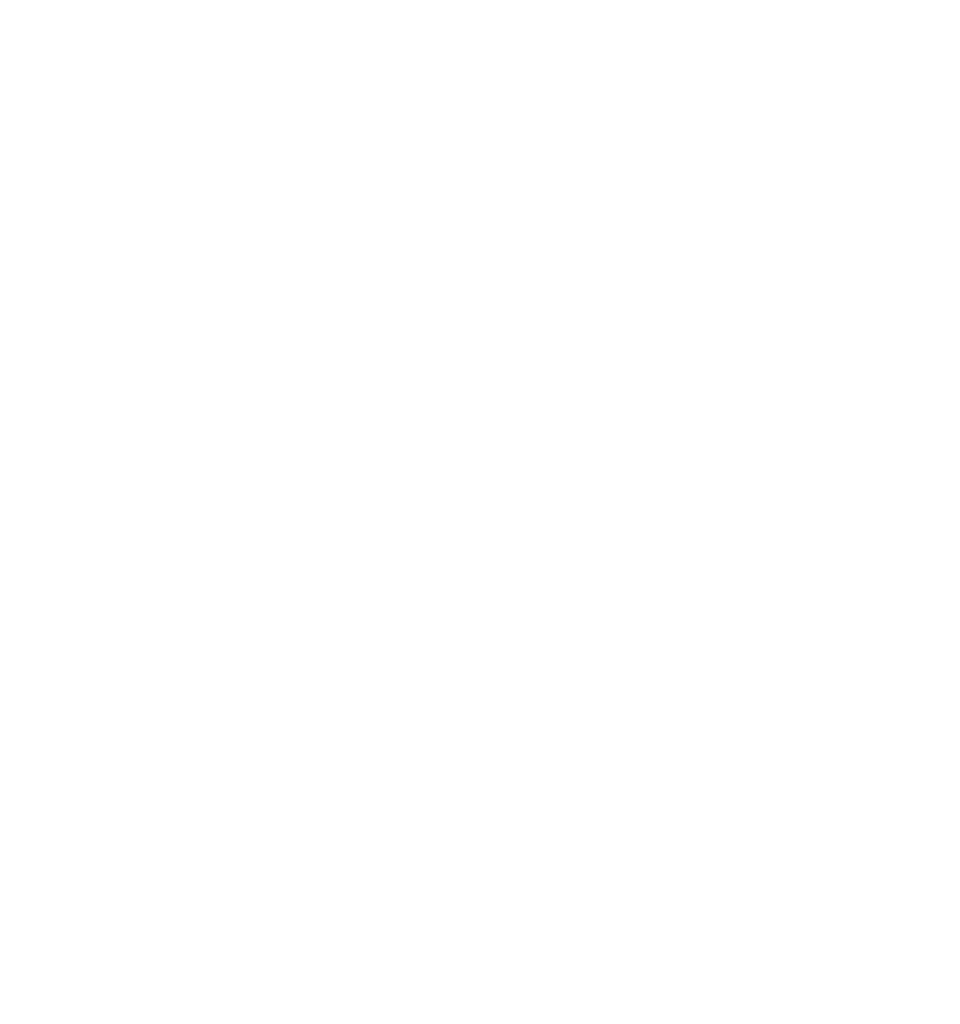Your Markham
Real Estate Guide
Click the button below to connect with a Markham Realtor® (or text 416-998-8853).
BUY A HOME
1511 5500 Yonge Street
Willowdale West
Toronto
M2N 7L1
$645,000
Residential Condo & Other
beds: 1+1
baths: 1.0
- Status:
- Active
- Prop. Type:
- Residential Condo & Other
- MLS® Num:
- C12058563
- Bedrooms:
- 1+1
- Bathrooms:
- 1
- Photos (18)
- Schedule / Email
- Send listing
- Mortgage calculator
- Print listing
Schedule a viewing:
Cancel any time.
Client RemarksExperience elevated urban living in this spacious and sunlit 1 Bedroom + Den condo at the luxurious Pulse Condos, located in the highly desirable Yonge/Finch neighbourhood. With approximately 735 sq. ft. of interior space and an impressive 90 sq. ft. oversized balcony, this residence boasts floor-to-ceiling windows that flood the home with natural light and offer unobstructed views of Yonge Street. The modern open-concept layout features a generous living and dining area, complemented by an upgraded kitchen with quartz countertops, updated appliances, and under-cabinet lighting, perfect for culinary enthusiasts. The stylishly renovated bathroom includes a glass walk-in shower and contemporary finishes, adding a touch of luxury. Enjoy the convenience of a prime location with a Walk Score of 94, just steps from Finch Subway Station, the GO Bus Terminal, and direct transit to York University. An abundance of shops, restaurants, cafes, 24-hour Shoppers Drug Mart, and entertainment options like Cineplex are within easy reach. This exceptional unit comes with one parking space, a locker, and the assurance of 24-hour concierge service. Don't miss the chance to make this bright and modern residence your new home!
- Property Type:
- Residential Condo & Other
- Property Sub Type:
- Condo Apartment
- Home Style:
- Apartment
- Total Approx Floor Area:
- 800-899
- Exposure:
- North West
- Bedrooms:
- 1+1
- Bathrooms:
- 1.0
- Kitchens:
- 1
- Bedrooms Above Grade:
- 1
- Bedrooms Below Grade:
- 1
- Kitchens Above Grade:
- 1
- Rooms Above Grade:
- 5
- Ensuite Laundry:
- No
- Heating type:
- Forced Air
- Heating Fuel:
- Gas
- Storey:
- 14
- Balcony:
- Open
- Basement:
- None
- Fireplace/Stove:
- No
- Garage:
- Underground
- Garage Spaces:
- 1.0
- Parking Type:
- Owned
- Parking Spaces:
- 1
- Total Parking Spaces:
- 1.0
- Locker:
- Owned
- Family Room:
- Yes
- Possession Details:
- 30 days/TBD
- HST Applicable To Sale Price:
- Included In
- Maintenance Fee:
- $563
- Maintenance fees include:
- Water Included, Parking Included, Common Elements Included
- Assessment Year:
- 2024
- Taxes:
- $2,596 / 2024
- Assessment:
- $- / 2024
- Toronto C07
- Willowdale West
- Toronto
- Accessory Apartment, Auto Garage Door Remote, Bar Fridge, Built-In Oven, Central Vacuum, Countertop Range, Generator - Full
- Restricted
- Concrete
- Floor
- Type
- Size
- Other
- Flat
- Living Room
- 6'6"1.98 m × 3'1".93 m
- Combined w/Dining, Laminate, W/O To Balcony
- Flat
- Dining Room
- 6'6"1.98 m × 3'1".93 m
- Combined w/Living, Laminate, W/O To Balcony
- Flat
- Kitchen
- 3'1".93 m × 1'.30 m
- Modern Kitchen, Ceramic Floor, Breakfast Bar
- Flat
- Primary Bedroom
- 3'5"1.04 m × 3'1".93 m
- Double Closet, Broadloom, W/O To Balcony
- Flat
- Den
- 2'8".82 m × 2'3".69 m
- Open Concept, Laminate
- Special Designation:
- Accessibility, Expropriation, Landlease
- Air Conditioning:
- Central Air
- Central Vacuum:
- Yes
- Seller Property Info Statement:
- No
- Laundry Access:
- Ensuite
- Condo Corporation Number:
- 2002
- Property Management Company:
- Dash Property Management
Larger map options:
Listed by RE/MAX ULTIMATE ESTATES
Data was last updated April 4, 2025 at 06:15 AM (UTC)
- ROBERT ATKINSON
- NEW CONCEPT PLUS REALTY INC.
- 1 (416) 9988853
- Contact by Email
This website may only be used by consumers that have a bona fide interest in the purchase, sale, or lease of real estate of the type being offered via the website.
The data relating to real estate on this website comes in part from the MLS® Reciprocity program of the PropTx MLS®. The data is deemed reliable but is not guaranteed to be accurate.
powered by myRealPage.com
SELL A HOME
1511 5500 Yonge Street
Willowdale West
Toronto
M2N 7L1
$645,000
Residential Condo & Other
beds: 1+1
baths: 1.0
- Status:
- Active
- Prop. Type:
- Residential Condo & Other
- MLS® Num:
- C12058563
- Bedrooms:
- 1+1
- Bathrooms:
- 1
- Photos (18)
- Schedule / Email
- Send listing
- Mortgage calculator
- Print listing
Schedule a viewing:
Cancel any time.
Client RemarksExperience elevated urban living in this spacious and sunlit 1 Bedroom + Den condo at the luxurious Pulse Condos, located in the highly desirable Yonge/Finch neighbourhood. With approximately 735 sq. ft. of interior space and an impressive 90 sq. ft. oversized balcony, this residence boasts floor-to-ceiling windows that flood the home with natural light and offer unobstructed views of Yonge Street. The modern open-concept layout features a generous living and dining area, complemented by an upgraded kitchen with quartz countertops, updated appliances, and under-cabinet lighting, perfect for culinary enthusiasts. The stylishly renovated bathroom includes a glass walk-in shower and contemporary finishes, adding a touch of luxury. Enjoy the convenience of a prime location with a Walk Score of 94, just steps from Finch Subway Station, the GO Bus Terminal, and direct transit to York University. An abundance of shops, restaurants, cafes, 24-hour Shoppers Drug Mart, and entertainment options like Cineplex are within easy reach. This exceptional unit comes with one parking space, a locker, and the assurance of 24-hour concierge service. Don't miss the chance to make this bright and modern residence your new home!
- Property Type:
- Residential Condo & Other
- Property Sub Type:
- Condo Apartment
- Home Style:
- Apartment
- Total Approx Floor Area:
- 800-899
- Exposure:
- North West
- Bedrooms:
- 1+1
- Bathrooms:
- 1.0
- Kitchens:
- 1
- Bedrooms Above Grade:
- 1
- Bedrooms Below Grade:
- 1
- Kitchens Above Grade:
- 1
- Rooms Above Grade:
- 5
- Ensuite Laundry:
- No
- Heating type:
- Forced Air
- Heating Fuel:
- Gas
- Storey:
- 14
- Balcony:
- Open
- Basement:
- None
- Fireplace/Stove:
- No
- Garage:
- Underground
- Garage Spaces:
- 1.0
- Parking Type:
- Owned
- Parking Spaces:
- 1
- Total Parking Spaces:
- 1.0
- Locker:
- Owned
- Family Room:
- Yes
- Possession Details:
- 30 days/TBD
- HST Applicable To Sale Price:
- Included In
- Maintenance Fee:
- $563
- Maintenance fees include:
- Water Included, Parking Included, Common Elements Included
- Assessment Year:
- 2024
- Taxes:
- $2,596 / 2024
- Assessment:
- $- / 2024
- Toronto C07
- Willowdale West
- Toronto
- Accessory Apartment, Auto Garage Door Remote, Bar Fridge, Built-In Oven, Central Vacuum, Countertop Range, Generator - Full
- Restricted
- Concrete
- Floor
- Type
- Size
- Other
- Flat
- Living Room
- 6'6"1.98 m × 3'1".93 m
- Combined w/Dining, Laminate, W/O To Balcony
- Flat
- Dining Room
- 6'6"1.98 m × 3'1".93 m
- Combined w/Living, Laminate, W/O To Balcony
- Flat
- Kitchen
- 3'1".93 m × 1'.30 m
- Modern Kitchen, Ceramic Floor, Breakfast Bar
- Flat
- Primary Bedroom
- 3'5"1.04 m × 3'1".93 m
- Double Closet, Broadloom, W/O To Balcony
- Flat
- Den
- 2'8".82 m × 2'3".69 m
- Open Concept, Laminate
- Special Designation:
- Accessibility, Expropriation, Landlease
- Air Conditioning:
- Central Air
- Central Vacuum:
- Yes
- Seller Property Info Statement:
- No
- Laundry Access:
- Ensuite
- Condo Corporation Number:
- 2002
- Property Management Company:
- Dash Property Management
Larger map options:
Listed by RE/MAX ULTIMATE ESTATES
Data was last updated April 4, 2025 at 06:15 AM (UTC)
- ROBERT ATKINSON
- NEW CONCEPT PLUS REALTY INC.
- 1 (416) 9988853
- Contact by Email
This website may only be used by consumers that have a bona fide interest in the purchase, sale, or lease of real estate of the type being offered via the website.
The data relating to real estate on this website comes in part from the MLS® Reciprocity program of the PropTx MLS®. The data is deemed reliable but is not guaranteed to be accurate.
powered by myRealPage.com




