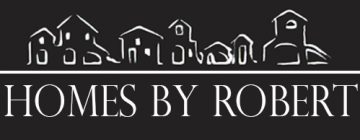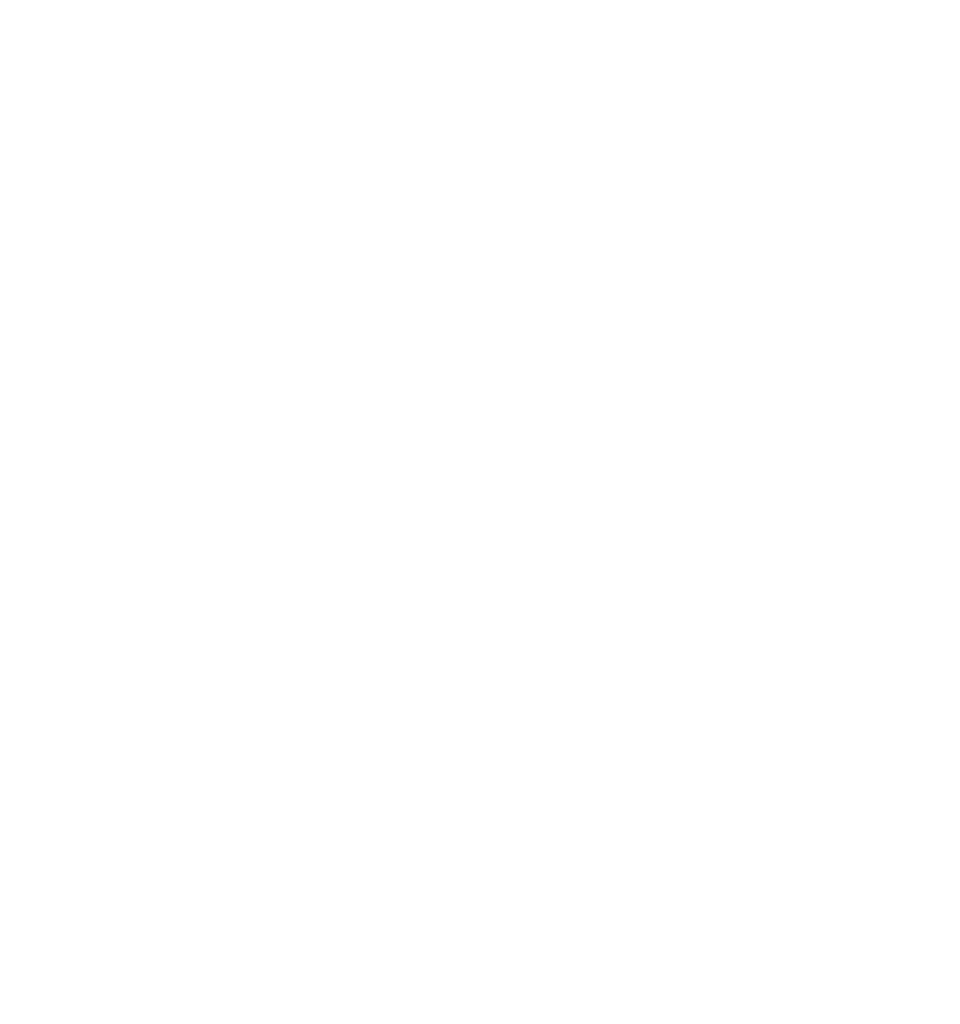Markham
Home Buyer’s Guide
Click the button below to connect with a Markham City Realtor® (or text 416-998-8853).
Why Buy With Us?
Buying a home is a big deal, whether it’s your first home or your fifth! Our team of experienced experts will work with you to find the home of your dreams in the neighborhood that you want.

Live Property Alerts

Access to Experts

Fast Response Times
BUY A HOME
104 Crestwood Road
Crestwood-Springfarm-Yorkhill
York
L4J 1A6
$1,700,000
Residential Freehold
beds: 3
baths: 2.0
- Status:
- Active
- Prop. Type:
- Residential Freehold
- MLS® Num:
- N12179008
- Bedrooms:
- 3
- Bathrooms:
- 2
- Photos (30)
- Schedule / Email
- Send listing
- Mortgage calculator
- Print listing
Schedule a viewing:
Cancel any time.
Renovate or Build Your Dream Home in Prestigious Crestwood! This property boasts an unbeatable location for builders, investors or end-users. Don't miss this rare opportunity to own a premium 72' x 152' south-facing lot in the highly sought-after Crestwood community and on one of the most rapidly evolving streets surrounded by luxurious, custom-built home. The current 3-bedroom, 2-bath bungalow features a bright interior with southern exposure and a separate entrance to the basement, offering excellent rental income potential. Whether you're a builder, investor, or homeowner looking to renovate or rebuild, this lot offers endless possibilities: Construct a luxurious custom home in a prestigious neighborhood, renovate and move in or rent out while planning your build. Capitalize on the area's strong growth and the proposed Yonge & Steeles subway extension. Surrounded by multi-million-dollar homes, this property is perfect for those looking to invest in location, lifestyle, and long-term value. Steps to everything you need: public transit, top-rated schools, grocery stores, retail shops, cafes, restaurants, parks, and community centres! Walking distance to Yonge Street and minutes from prominent amenities. Enjoy easy access to the TTC, GO Transit, and the upcoming subway extension. A short drive to Highways 407, 7, and 401 makes commuting simple and efficient. An ideal location for families, professionals, and investors alike. Property is being sold in as-is, where-is condition.
- Under Contract:
- Hot Water Tank-Gas, Other
- Property Type:
- Residential Freehold
- Property Sub Type:
- Detached
- Home Style:
- Bungalow
- Total Approx Floor Area:
- 1100-1500
- Depth:
- 152'2½"46.4 m
- Frontage:
- 72'10"22.2 m
- Direction Faces:
- North
- Bedrooms:
- 3
- Bathrooms:
- 2.0
- Water supply:
- Municipal
- Kitchens:
- 2
- Kitchens in Basement:
- 1
- Bedrooms Above Grade:
- 3
- Kitchens Above Grade:
- 1
- Rooms Above Grade:
- 5
- Heating type:
- Forced Air
- Heating Fuel:
- Gas
- Foundation:
- Concrete Block
- Roof:
- Shingles
- Basement:
- Finished
- Fireplace/Stove:
- No
- Garage:
- Attached
- Garage Spaces:
- 1.0
- Parking Spaces:
- 4
- Total Parking Spaces:
- 5.0
- Family Room:
- No
- Possession Details:
- Immediate
- Pool:
- None
- Link:
- No
- HST Applicable To Sale Price:
- Included In
- Taxes:
- $8,201.62 / 2024
- Assessment:
- $- / -
- Vaughan
- Crestwood-Springfarm-Yorkhill
- York
- Public Transit, School, Park, Rec./Commun.Centre
- Storage
- Furnace and Hot Water Tank
- Existing Window Coverings
- Brick
- Floor
- Type
- Size
- Other
- Main
- Living Room
- 15'3"4.65 m × 13'5"4.09 m
- Large Window, Carpet Free, South View
- Main
- Kitchen
- 16'10"5.13 m × 10'5"3.18 m
- Large Window, Eat-in Kitchen, South View
- Main
- Primary Bedroom
- 12'3.66 m × 11'11"3.63 m
- Closet, Large Window, Carpet Free
- Main
- Bedroom 2
- 12'3"3.73 m × 8'9½"2.68 m
- Carpet Free, Window, Closet
- Main
- Bedroom 3
- 11'7"3.53 m × 9'3"2.82 m
- Carpet Free, Window, Closet
- Basement
- Recreation
- 30'11¼"9.43 m × 12'8"3.86 m
- Window, Brick Fireplace, B/I Bar
- Basement
- Kitchen
- 21'10"6.65 m × 6'11"2.11 m
- Window
- Energy Certification:
- No
- Green Property Information Statement:
- No
- Special Designation:
- Unknown
- Sewers:
- Sewer
- Air Conditioning:
- Central Air
- Central Vacuum:
- No
- Seller Property Info Statement:
- No
-
Photo 1 of 30
-
Photo 2 of 30
-
Photo 3 of 30
-
Photo 4 of 30
-
Photo 5 of 30
-
Photo 6 of 30
-
Photo 7 of 30
-
Photo 8 of 30
-
Photo 9 of 30
-
Photo 10 of 30
-
Photo 11 of 30
-
Photo 12 of 30
-
Photo 13 of 30
-
Photo 14 of 30
-
Photo 15 of 30
-
Photo 16 of 30
-
Photo 17 of 30
-
Photo 18 of 30
-
Photo 19 of 30
-
Photo 20 of 30
-
Photo 21 of 30
-
Photo 22 of 30
-
Photo 23 of 30
-
Photo 24 of 30
-
Photo 25 of 30
-
Photo 26 of 30
-
Photo 27 of 30
-
Photo 28 of 30
-
Photo 29 of 30
-
Photo 30 of 30
Larger map options:
Listed by SOTHEBY'S INTERNATIONAL REALTY CANADA
Data was last updated May 30, 2025 at 01:15 AM (UTC)
Area Statistics
- Listings on market:
- 42
- Avg list price:
- $2,299,450
- Min list price:
- $1,099,000
- Max list price:
- $9,490,000
- Avg days on market:
- 29
- Min days on market:
- 1
- Max days on market:
- 422
These statistics are generated based on the current listing's property type
and located in
Crestwood-Springfarm-Yorkhill. Average values are
derived using median calculations.
- ROBERT ATKINSON
- NEW CONCEPT PLUS REALTY INC.
- 1 (416) 9988853
- Contact by Email
This website may only be used by consumers that have a bona fide interest in the purchase, sale, or lease of real estate of the type being offered via the website.
The data relating to real estate on this website comes in part from the MLS® Reciprocity program of the PropTx MLS®. The data is deemed reliable but is not guaranteed to be accurate.
powered by myRealPage.com




