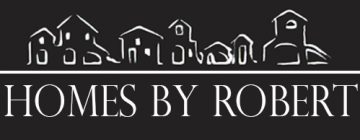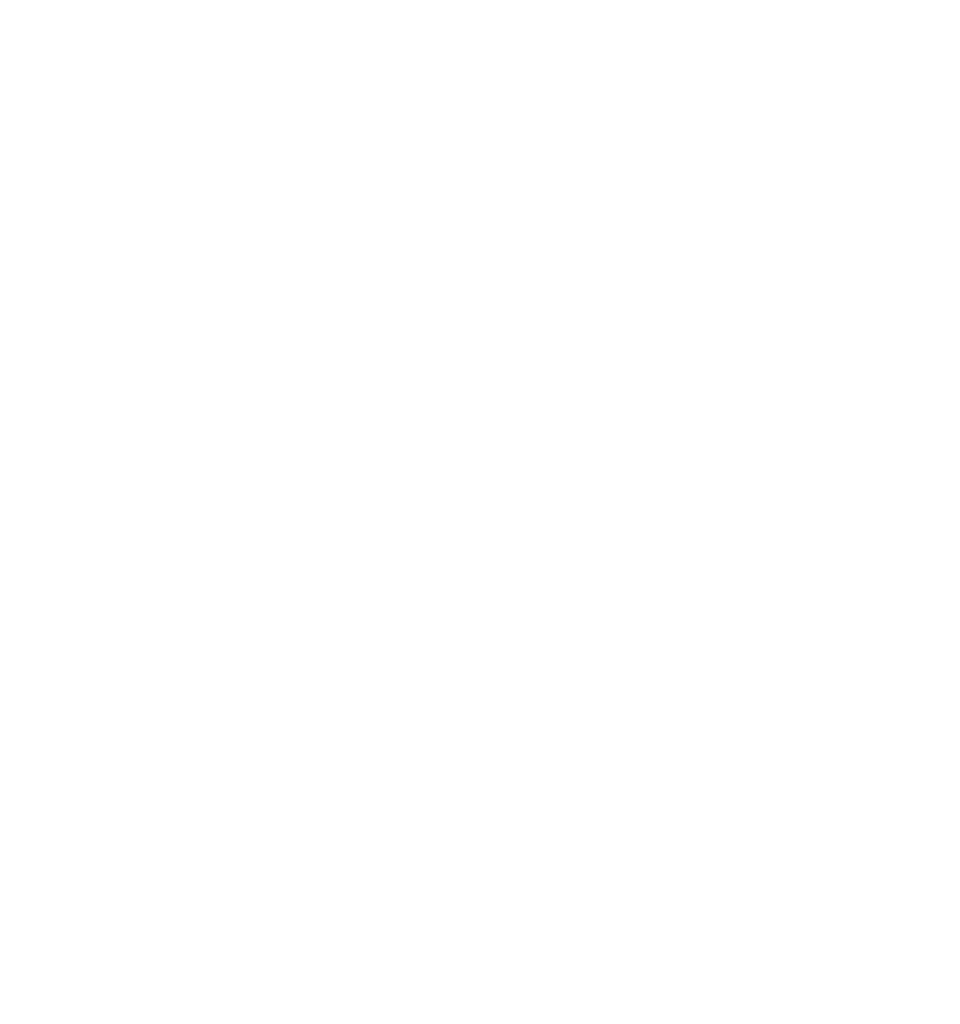Markham
Home Buyer’s Guide
Click the button below to connect with a Markham City Realtor® (or text 416-998-8853).
Why Buy With Us?
Buying a home is a big deal, whether it’s your first home or your fifth! Our team of experienced experts will work with you to find the home of your dreams in the neighborhood that you want.

Live Property Alerts

Access to Experts

Fast Response Times
BUY A HOME
319 25 Greenview Avenue
Newtonbrook West
Toronto
M2M 0A5
$850,000
Residential Condo & Other
beds: 2+1
baths: 2.0
- Status:
- Active
- Prop. Type:
- Residential Condo & Other
- MLS® Num:
- C12177806
- Bedrooms:
- 2+1
- Bathrooms:
- 2
- Photos (29)
- Schedule / Email
- Send listing
- Mortgage calculator
- Print listing
Schedule a viewing:
Cancel any time.
**Luxury Living At Yonge & Finch; A Tridel-Built Gem** Discover Unparalleled Urban Living In This Expansive 2+1 Bedroom, 2 Bathroom Corner Unit Condo, Perfectly Situated At The Iconic Yonge And Finch Intersection. This Residence Offers Unmatched Accessibility For Seamless Commuting In And Out Of The City, Just Steps From TTC's Finch Station And Surrounded By Wonderful Outdoor Spaces And Community Amenities Such As Hendon Park, Community Centres, A Library, Shopping And Restaurants, You Don't Want To Miss This! Upon Entering The Unit, You're Greeted And Captivated By Large Windows That Frame Stunning Views Of The Beautiful EXCLUSIVE Terrace, Allowing Natural Light To Fill The Open-Concept Living Space. The Living And Dining Area Seamlessly Flow Together, Creating The Perfect Setting For Entertaining Family And Friends. The Kitchen Boasts Stainless Steel Appliances, Granite Countertops, And A Large Peninsula. The Primary Bedroom Is A Retreat Of Its Own, Featuring A Walk-In Closet And A 4-Piece Ensuite Bathroom. A Versatile Den Adds Flexibility To The Space, Perfect For Use As A Home Office, Playroom Or Third Bedroom. What Truly Sets This Unit Apart Is Its Rarely Offered Direct Access To The Stunning Terrace, EXCLUSIVE To Units On This Floor. Step Into A Lush Oasis With Greenery, Walking Paths, And Designated BBQ Areas, Ideal For Families, Or Those Just Looking For A Backyard-Feel, Something Rarely Found In Condo Urban Living. This Prestigious Tridel-Built Condo Also Features A Beautifully Designed Lobby With 24-Hour Concierge And Security Services. Residents Enjoy Access To First-Class Amenities, Including An Indoor Pool, Gym, Sauna, Recreational Room, Party Room, Billiard Room And Guest Suites. Whether You're Looking To Raise A Family Or Simply Need A Larger Space With All The Conveniences At Your Fingertips, This Condo Is A Rare Find In One Of Toronto's Most Desirable Neighborhoods. Don't Miss Your Chance To Call This Exceptional Property Home!
- Property Type:
- Residential Condo & Other
- Property Sub Type:
- Condo Apartment
- Home Style:
- Apartment
- Total Approx Floor Area:
- 1000-1199
- Exposure:
- North West
- Bedrooms:
- 2+1
- Bathrooms:
- 2.0
- Kitchens:
- 1
- Bedrooms Above Grade:
- 2
- Bedrooms Below Grade:
- 1
- Kitchens Above Grade:
- 1
- Rooms Above Grade:
- 6
- Heating type:
- Forced Air
- Heating Fuel:
- Gas
- Storey:
- 3
- Balcony:
- Terrace
- Basement:
- None
- Fireplace/Stove:
- No
- Garage:
- Underground
- Garage Spaces:
- 1.0
- Parking Features:
- Underground
- Parking Type:
- Owned
- Parking Spaces:
- 1
- Total Parking Spaces:
- 1.0
- Parking Spot #1:
- 15
- Locker Number:
- 126
- Locker Level:
- A
- Locker:
- Owned
- Family Room:
- No
- Possession Details:
- TBA
- HST Applicable To Sale Price:
- Included In
- Maintenance Fee:
- $819
- Maintenance fees include:
- Heat Included, Water Included, CAC Included, Building Insurance Included, Condo Taxes Included
- Taxes:
- $3,498 / 2024
- Assessment:
- $- / -
- Toronto C07
- Newtonbrook West
- Toronto
- Public Transit, Park, Terraced, School, Rec./Commun.Centre
- Carpet Free, Storage
- Landscaped, Patio
- Security Guard, Concierge/Security
- Restricted
- EXCLUSIVE TERRACE, 1 Owned Parking Spot, 1 Owned Locker, S/S Appliances: Fridge, Stove, B/I Dishwasher, B/I Microwave, Washer, Dryer, All Elf's, All Window Coverings (Solar & Blackout), 24 Hr Concierge/ Security, Guest Suites & Visitor Parking.
- None
- Concrete
- Exercise Room, Indoor Pool, Party Room/Meeting Room, Recreation Room, Visitor Parking, Guest Suites
- Floor
- Type
- Size
- Other
- Flat
- Kitchen
- 9'3"2.82 m × 7'6"2.29 m
- Stainless Steel Appl, Granite Counters, Backsplash
- Flat
- Living Room
- 19'5.79 m × 13'9"4.19 m
- Laminate, Large Window, W/O To Terrace
- Flat
- Dining Room
- 19'5.79 m × 13'9"4.19 m
- Laminate, Large Window, Combined w/Living
- Flat
- Primary Bedroom
- 12'8¾"3.88 m × 10'3.05 m
- 4 Pc Ensuite, Large Window, Walk-In Closet(s)
- Flat
- Bedroom 2
- 12'3.66 m × 9'6"2.90 m
- Laminate, Large Window, Large Closet
- Flat
- Den
- 8'2.44 m × 8'2.44 m
- Laminate, Glass Doors, Separate Room
- Special Designation:
- Unknown
- Air Conditioning:
- Central Air
- Central Vacuum:
- No
- Seller Property Info Statement:
- No
- Laundry Access:
- In-Suite Laundry
- Condo Corporation Number:
- 1969
- Property Management Company:
- Del Property Management
-
25 Greenview Ave. Unit #319
-
Unit #319 Entrance
-
Elegant Kitchen
-
Stainless Steel Appliances
-
Granite Countertops
-
Large Dining Area
-
Dining Space
-
Photo 8 of 29
-
Open-Concept Living & Dining Spaces
-
Large Windows Streaming Natural Light In
-
Direct Access Outside To Your EXCLUSIVE Terrace
-
Photo 12 of 29
-
Primary Bedroom To Fit A King Sized Bed
-
Photo 14 of 29
-
Primary Ensuite: 4 Piece
-
Second Bedroom
-
Second Bathroom: 4 Piece
-
Additional Room (+1): Bedroom, Office, Den or Gym
-
Photo 19 of 29
-
EXCLUSIVE Terrace
-
Lush Greenery
-
Tranquil Escape
-
Lobby
-
Library
-
Rec Room
-
Card Room
-
Billiard Room
-
Indoor Pool
-
Gym
Larger map options:
Listed by RE/MAX ULTIMATE REALTY INC.
Data was last updated May 30, 2025 at 02:15 AM (UTC)
Area Statistics
- Listings on market:
- 36
- Avg list price:
- $629,000
- Min list price:
- $399,000
- Max list price:
- $899,900
- Avg days on market:
- 30
- Min days on market:
- 1
- Max days on market:
- 545
These statistics are generated based on the current listing's property type
and located in
Newtonbrook West. Average values are
derived using median calculations.
- ROBERT ATKINSON
- NEW CONCEPT PLUS REALTY INC.
- 1 (416) 9988853
- Contact by Email
This website may only be used by consumers that have a bona fide interest in the purchase, sale, or lease of real estate of the type being offered via the website.
The data relating to real estate on this website comes in part from the MLS® Reciprocity program of the PropTx MLS®. The data is deemed reliable but is not guaranteed to be accurate.
powered by myRealPage.com




