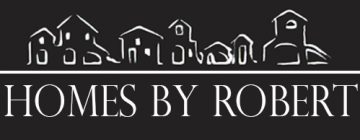Markham
Home Buyer’s Guide
Click the button below to connect with a Markham City Realtor® (or text 416-998-8853).
Why Buy With Us?
Buying a home is a big deal, whether it’s your first home or your fifth! Our team of experienced experts will work with you to find the home of your dreams in the neighborhood that you want.

Live Property Alerts

Access to Experts

Fast Response Times
BUY A HOME
106 18 Pemberton Avenue
Newtonbrook East
Toronto
M2M 4K9
$518,000
Residential Condo & Other
beds: 2
baths: 2.0
- Status:
- Active
- Prop. Type:
- Residential Condo & Other
- MLS® Num:
- C12177510
- Bedrooms:
- 2
- Bathrooms:
- 2
- Photos (41)
- Schedule / Email
- Send listing
- Mortgage calculator
- Print listing
Schedule a viewing:
Cancel any time.
Excellent Location At Yonge And Finch. Direct Underground Access To Yonge TTc Subway Station And Additional Transportation Options Like YRT, GO Bus. Officially in The Boundaries of Popular Earl Haig Secondary School and Highly Ranked Schools. Well Maintained 2Bdr+2Full Baths Unit. Laminate Throughout. Well Maintained buildings. Large Size bedrooms. 1 Pkg &1 Locker. Great Building Amenities And Neighborhood Amenities, Concierge, Exercise, Meeting Room, Visitor Pkg. Maintenance Fee Includes All Utilities! Steps To Shopping, Restaurants, Parks, Library and Entertainment...
- Property Type:
- Residential Condo & Other
- Property Sub Type:
- Condo Apartment
- Home Style:
- Apartment
- Total Approx Floor Area:
- 900-999
- Exposure:
- East
- Bedrooms:
- 2
- Bathrooms:
- 2.0
- Kitchens:
- 1
- Bedrooms Above Grade:
- 2
- Kitchens Above Grade:
- 1
- Rooms Above Grade:
- 5
- Heating type:
- Forced Air
- Heating Fuel:
- Gas
- Storey:
- 1
- Balcony:
- Open
- Basement:
- None
- Fireplace/Stove:
- No
- Garage:
- Underground
- Garage Spaces:
- 1.0
- Parking Features:
- Underground
- Parking Type:
- Owned
- Parking Spaces:
- 1
- Total Parking Spaces:
- 1.0
- Locker Level:
- P1
- Locker Unit:
- 35
- Locker:
- Owned
- Family Room:
- No
- Possession Details:
- 30/60/Tba
- HST Applicable To Sale Price:
- Included In
- Maintenance Fee:
- $915.55
- Maintenance fees include:
- Heat Included, Building Insurance Included, Common Elements Included, Water Included, Hydro Included, CAC Included, Parking Included
- Development Charges Paid:
- Yes
- Taxes:
- $2,474.9 / 2024
- Assessment:
- $- / -
- Toronto C14
- Newtonbrook East
- Toronto
- Arts Centre, Public Transit, School, Library, Terraced
- Carpet Free
- No
- Existing Fridge, Stove, Build-in Dishwasher, Range Hood, washer/Dryer, All Electric Light Fixture And Window Coverings. One Underground Parking & One Locker Included.
- Brick
- Concierge, Exercise Room, Visitor Parking, Guest Suites, Elevator, Gym
- No
- Floor
- Type
- Size
- Other
- Flat
- Living Room
- 17'5.18 m × 11'1½"3.39 m
- Laminate, Combined w/Dining, W/O To Balcony
- Flat
- Dining Room
- 17'5.18 m × 11'1½"3.39 m
- Laminate, Combined w/Living, W/O To Balcony
- Flat
- Kitchen
- 8'½"2.45 m × 8'½"2.45 m
- Ceramic Floor, Granite Counters, Undermount Sink
- Flat
- Primary Bedroom
- 20'6.10 m × 10'6"3.20 m
- Laminate, 4 Pc Ensuite, Walk-In Closet(s)
- Flat
- Bedroom 2
- 15'4.57 m × 8'10"2.69 m
- Laminate, Large Closet, Large Window
- Special Designation:
- Unknown
- Air Conditioning:
- Central Air
- Central Vacuum:
- No
- Seller Property Info Statement:
- No
- Laundry Access:
- In-Suite Laundry
- Laundry Level:
- Main Level
- Condo Corporation Number:
- 1121
- Property Management Company:
- Aa Property Management
-
Photo 1 of 41
-
Photo 2 of 41
-
Photo 3 of 41
-
Photo 4 of 41
-
Photo 5 of 41
-
Photo 6 of 41
-
Photo 7 of 41
-
Photo 8 of 41
-
Photo 9 of 41
-
Photo 10 of 41
-
Photo 11 of 41
-
Photo 12 of 41
-
Photo 13 of 41
-
Photo 14 of 41
-
Photo 15 of 41
-
Photo 16 of 41
-
Photo 17 of 41
-
Photo 18 of 41
-
Photo 19 of 41
-
Photo 20 of 41
-
Photo 21 of 41
-
Photo 22 of 41
-
Photo 23 of 41
-
Photo 24 of 41
-
Photo 25 of 41
-
Photo 26 of 41
-
Photo 27 of 41
-
Photo 28 of 41
-
Photo 29 of 41
-
Photo 30 of 41
-
Photo 31 of 41
-
Photo 32 of 41
-
Photo 33 of 41
-
Photo 34 of 41
-
Photo 35 of 41
-
Photo 36 of 41
-
Photo 37 of 41
-
Photo 38 of 41
-
Photo 39 of 41
-
Photo 40 of 41
-
Photo 41 of 41
Larger map options:
Listed by BAY STREET GROUP INC.
Data was last updated May 30, 2025 at 01:15 AM (UTC)
Area Statistics
- Listings on market:
- 57
- Avg list price:
- $668,000
- Min list price:
- $399,888
- Max list price:
- $1,288,000
- Avg days on market:
- 28
- Min days on market:
- 0
- Max days on market:
- 422
These statistics are generated based on the current listing's property type
and located in
Newtonbrook East. Average values are
derived using median calculations.
- ROBERT ATKINSON
- NEW CONCEPT PLUS REALTY INC.
- 1 (416) 9988853
- Contact by Email
This website may only be used by consumers that have a bona fide interest in the purchase, sale, or lease of real estate of the type being offered via the website.
The data relating to real estate on this website comes in part from the MLS® Reciprocity program of the PropTx MLS®. The data is deemed reliable but is not guaranteed to be accurate.
powered by myRealPage.com




