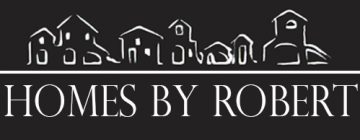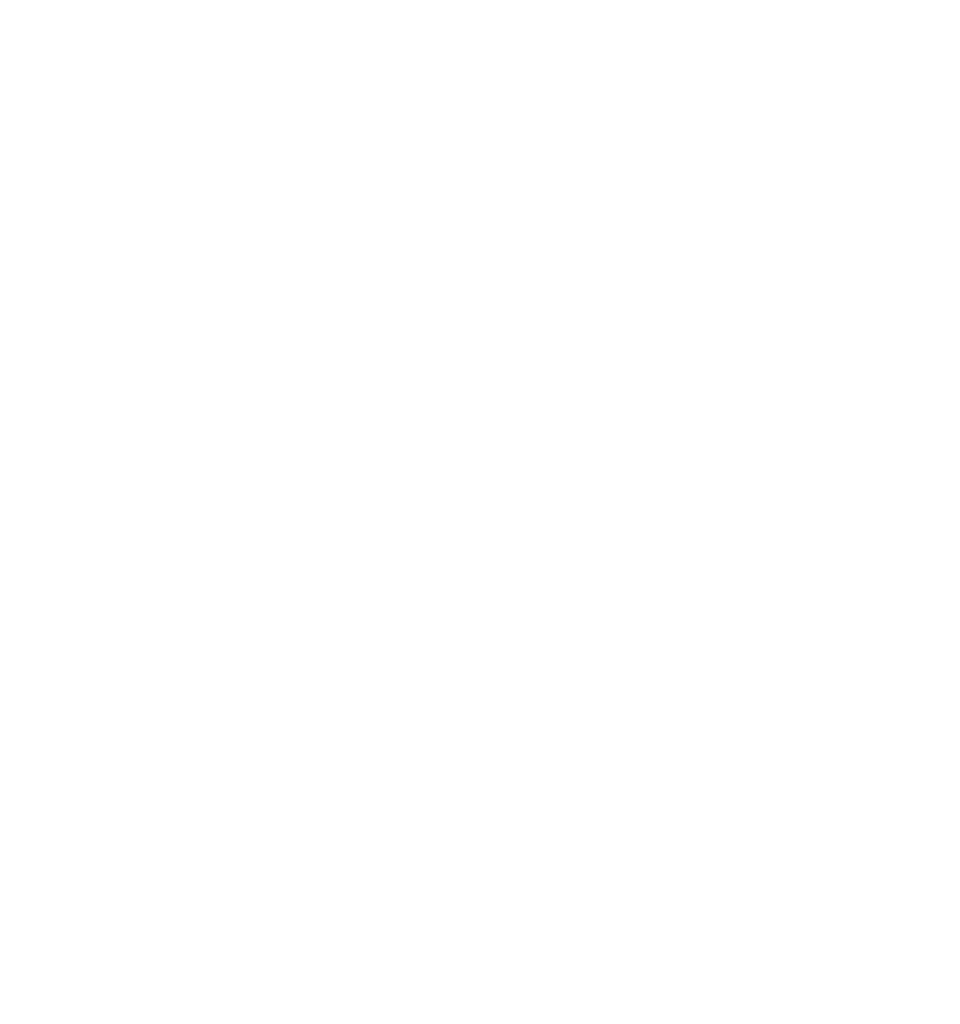Markham
Home Buyer’s Guide
Click the button below to connect with a Markham City Realtor® (or text 416-998-8853).
Why Buy With Us?
Buying a home is a big deal, whether it’s your first home or your fifth! Our team of experienced experts will work with you to find the home of your dreams in the neighborhood that you want.

Live Property Alerts

Access to Experts

Fast Response Times
BUY A HOME
1206 509 Beecroft Road
Willowdale West
Toronto
M2N 0A3
$475,888
Residential Condo & Other
beds: 1
baths: 1.0
- Status:
- Active
- Prop. Type:
- Residential Condo & Other
- MLS® Num:
- C12175631
- Bedrooms:
- 1
- Bathrooms:
- 1
- Photos (35)
- Schedule / Email
- Send listing
- Mortgage calculator
- Print listing
Schedule a viewing:
Cancel any time.
*LOCATION* LOCATION* Extra Large One Bedroom Condo in Sought-After Willowdale West - Over 600 Sq Ft! Welcome to this Bright and Spacious Unit with Unobstructed View Located in the Heart of the vibrant Willowdale West Community. With 628 Sq. Ft. of Thoughtfully Designed Space, This Condo Offers a Smart, Functional Layout, a Sun-Drenched West-Facing View, and a Generously Sized Bedroom Perfect for Relaxing or Working from home.Enjoy Resort-Style Living with a Wide Range of Building Amenities including an Indoor Pool, Sauna, Fitness centre, Theater and Media Room, Guest suite, 24/7 security, outdoor Patio, and Ample Visitor Parking. Perfectly Located just minutes from Finch Subway Station and GO Bus Terminal,TTC with Top-rated schools, Shops, Parks, and everyday essentials all within walking distance. Ideal for First-Time Buyers, Professionals, or Investors looking for Location, Lifestyle, and Livable space. Maintenance FEES INCLUDE - HYDRO, WATER, and HEAT - adding INCREDIBLE VALUE and ONE PARKIRING space and a STORAGE LOCKER !.
- Property Type:
- Residential Condo & Other
- Property Sub Type:
- Condo Apartment
- Home Style:
- Apartment
- Total Approx Floor Area:
- 600-699
- Exposure:
- West
- Bedrooms:
- 1
- Bathrooms:
- 1.0
- Kitchens:
- 1
- Bedrooms Above Grade:
- 1
- Kitchens Above Grade:
- 1
- Rooms Above Grade:
- 2
- Heating type:
- Forced Air
- Heating Fuel:
- Gas
- Storey:
- 11
- Balcony:
- Open
- Basement:
- None
- Fireplace/Stove:
- No
- Garage:
- Underground
- Garage Spaces:
- 1.0
- Parking Type:
- Owned
- Parking Spaces:
- 1
- Total Parking Spaces:
- 1.0
- Parking Spot #1:
- 45
- Locker Number:
- C92
- Locker Level:
- C
- Locker Unit:
- 92
- Locker:
- Owned
- Family Room:
- No
- Possession Details:
- TBD
- HST Applicable To Sale Price:
- Included In
- Maintenance Fee:
- $725.83
- Maintenance fees include:
- Heat Included, Hydro Included, Common Elements Included, Parking Included, Water Included, CAC Included
- Taxes:
- $2,238.85 / 2024
- Assessment:
- $- / -
- Toronto C07
- Willowdale West
- Toronto
- Other
- Restricted
- Fridge, Stove, Dishwasher, B/I Microwave, Washer, Dryer, All Electrical Light Fixtures,Parking, Locker
- Curtains
- Concrete
- Concierge, Game Room, Gym, Elevator, Indoor Pool, Media Room
- Floor
- Type
- Size
- Other
- Flat
- Kitchen
- 11'1"3.38 m × 7'6½"2.30 m
- Open Concept, Breakfast Bar, Tile Floor
- Flat
- Living Room
- 21'3½"6.49 m × 11'3.35 m
- Combined w/Dining, W/O To Balcony, Laminate
- Flat
- Dining Room
- 21'3½"6.49 m × 11'3.35 m
- Combined w/Living, Breakfast Area, Laminate
- Flat
- Primary Bedroom
- 13'9"4.19 m × 10'4"3.15 m
- Large Closet, W/O To Balcony
- Special Designation:
- Unknown
- Air Conditioning:
- Central Air
- Central Vacuum:
- No
- Seller Property Info Statement:
- No
- Laundry Access:
- Ensuite
- Condo Corporation Number:
- 1891
- Property Management Company:
- Del Property Managment- (416) 661-3151
- Building Name:
- The Continental Condos
-
Photo 1 of 35
-
Photo 2 of 35
-
Photo 3 of 35
-
Photo 4 of 35
-
Photo 5 of 35
-
Photo 6 of 35
-
Photo 7 of 35
-
Photo 8 of 35
-
Photo 9 of 35
-
Photo 10 of 35
-
Photo 11 of 35
-
Photo 12 of 35
-
Photo 13 of 35
-
Photo 14 of 35
-
Photo 15 of 35
-
Photo 16 of 35
-
Photo 17 of 35
-
Photo 18 of 35
-
Photo 19 of 35
-
Photo 20 of 35
-
Photo 21 of 35
-
Photo 22 of 35
-
Photo 23 of 35
-
Photo 24 of 35
-
Photo 25 of 35
-
Photo 26 of 35
-
Photo 27 of 35
-
Photo 28 of 35
-
Photo 29 of 35
-
Photo 30 of 35
-
Photo 31 of 35
-
Photo 32 of 35
-
Photo 33 of 35
-
Photo 34 of 35
-
Photo 35 of 35
Larger map options:
Listed by ROYAL LEPAGE YOUR COMMUNITY REALTY
Data was last updated May 30, 2025 at 01:15 AM (UTC)
Area Statistics
- Listings on market:
- 78
- Avg list price:
- $725,500
- Min list price:
- $475,888
- Max list price:
- $1,699,000
- Avg days on market:
- 27
- Min days on market:
- 1
- Max days on market:
- 629
These statistics are generated based on the current listing's property type
and located in
Willowdale West. Average values are
derived using median calculations.
- ROBERT ATKINSON
- NEW CONCEPT PLUS REALTY INC.
- 1 (416) 9988853
- Contact by Email
This website may only be used by consumers that have a bona fide interest in the purchase, sale, or lease of real estate of the type being offered via the website.
The data relating to real estate on this website comes in part from the MLS® Reciprocity program of the PropTx MLS®. The data is deemed reliable but is not guaranteed to be accurate.
powered by myRealPage.com




