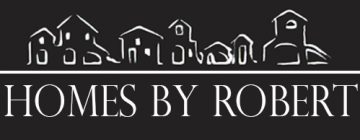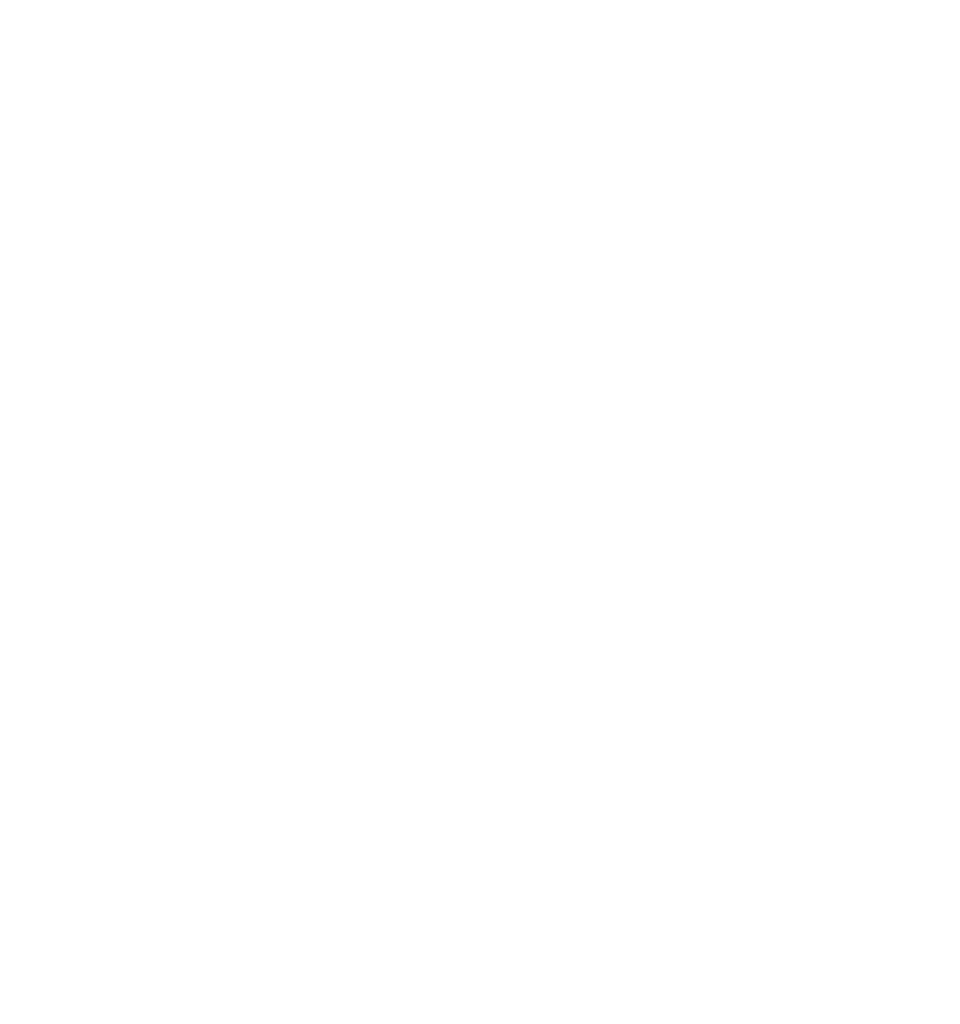Markham
Home Buyer’s Guide
Click the button below to connect with a Markham City Realtor® (or text 416-998-8853).
Why Buy With Us?
Buying a home is a big deal, whether it’s your first home or your fifth! Our team of experienced experts will work with you to find the home of your dreams in the neighborhood that you want.

Live Property Alerts

Access to Experts

Fast Response Times
BUY A HOME
219 Pemberton Avenue
Willowdale East
Toronto
M2M 1Y9
$1,788,000
Freehold
beds: 3+1
baths: 1.0
- Status:
- Active
- Prop. Type:
- Freehold
- MLS® Num:
- C11894490
- Bedrooms:
- 3+1
- Bathrooms:
- 1
- Photos (3)
- Schedule / Email
- Send listing
- Mortgage calculator
- Print listing
Schedule a viewing:
Cancel any time.
Location Location!! **A Rare Opportunity To Own A Fabulous Land On 50X127.50 Ft** , Suitable For All Builder Or Investor To Rent Out Or End-User(Family) To Live. No Sidewalk. Surrounded Among Multi-Million Custom Build Home. Top Ranked School- Earl Haig Ss. Close To Park. Steps To Ttc, Yonge & Finch Subway Lines, Bayview Village Shopping, Restaurants,Ymca, Easy Access To Hwy 401& 407 Etc.
- Property Type:
- Freehold
- Freehold Type:
- Detached
- Home Style:
- Bungalow
- Depth:
- 127'6"38.9 m
- Frontage:
- 50'15.2 m
- Exposure:
- South
- Bedrooms:
- 3+1
- Bathrooms:
- 1.0
- Water supply:
- Municipal
- Kitchens:
- 1
- Rooms:
- 6
- Heating type:
- Forced Air
- Heating Fuel:
- Gas
- Basement:
- Finished
- Fireplace/Stove:
- No
- Garage:
- Detached
- Garage Spaces:
- 1
- Parking Spaces:
- 4
- Total Parking Spaces:
- 6
- Driveway:
- Private
- Family Room:
- N
- Possession Details:
- Tba
- Lot Irregularities:
- Regular
- Link:
- No
- Taxes:
- $7,275 / 2023
- Assessment:
- $- / -
- Floor
- Type
- Size
- Other
- Ground
- Living
- 14'1"4.31 m × 11'3.36 m
- -
- Ground
- Kitchen
- 14'11"4.54 m × 8'7"2.62 m
- Eat-In Kitchen
- Ground
- Prim Bdrm
- 11'6"3.49 m × 9'4½"2.86 m
- Window
- Ground
- 2nd Br
- 11'5"3.48 m × 9'11"3.03 m
- Window
- Ground
- 3rd Br
- 9'10½"3.01 m × 8'11"2.72 m
- Window
- Bsmt
- Rec
- 23'7.00 m × 11'4"3.43 m
- -
- Floor
- Ensuite
- Pieces
- Other
- -
- 4
- Clear View, Library, Public Transit, Rec Centre, School
- Willowdale East
- Brick
- None
- Utilities Cable:
- Yes
- Utilities Hydro:
- Yes
- Special Designation:
- Unknown
- Sewer:
- Sewers
- Air Conditioning:
- Central Air
- Seller Property Info Statement:
- No
- Date Listed:
- Dec 17, 2024
- Original Price:
- $1,788,000
Larger map options:
To access this listing,
please create a free account
please create a free account
Listed by TEK REALTY INC.
Data was last updated December 22, 2024 at 03:55 PM (UTC)
Area Statistics
- Listings on market:
- 48
- Avg list price:
- $2,819,000
- Min list price:
- $1,395,000
- Max list price:
- $6,488,800
- Avg days on market:
- 51
- Min days on market:
- 5
- Max days on market:
- 230
These statistics are generated based on the current listing's property type
and located in
Willowdale East. Average values are
derived using median calculations.
- ROBERT ATKINSON
- NEW CONCEPT PLUS REALTY INC.
- 1 (416) 9988853
- Contact by Email
This website may only be used by consumers that have a bona fide interest in the purchase, sale, or lease of real estate of the type being offered via the website.
The data relating to real estate on this website comes in part from the MLS® Reciprocity program of the Toronto Regional Real Estate Board. The data is deemed reliable but is not guaranteed to be accurate.
powered by myRealPage.com




